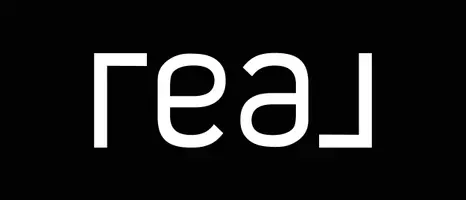$447,250
$425,000
5.2%For more information regarding the value of a property, please contact us for a free consultation.
2480 130th AVE Emerald, WI 54013
3 Beds
1 Bath
2,210 SqFt
Key Details
Sold Price $447,250
Property Type Single Family Home
Sub Type Single Family Residence
Listing Status Sold
Purchase Type For Sale
Square Footage 2,210 sqft
Price per Sqft $202
Subdivision Emerald
MLS Listing ID 6593339
Sold Date 11/27/24
Bedrooms 3
Full Baths 1
Year Built 1910
Annual Tax Amount $3,695
Tax Year 2024
Contingent None
Lot Size 5.100 Acres
Acres 5.1
Lot Dimensions 460x487
Property Sub-Type Single Family Residence
Property Description
Your opportunity for a country home is available! This truly is a quintessential country-living property. From the perfectly styled farmhouse to the tastefully updated barn, your heart will grow the moment you pull into the driveway. The house has been remodeled and is filled with natural light. Views to the south from the family room make for a great place to enjoy a beautiful sunrise with coffee. Modern appliances and finishes balance well with a nod to the traditional layout. An oversized attached garage provides plenty of room for vehicles and a workspace, with an attached 10x30 lean-to just through the door for more storage. The barn mow is an exceptional space that has hosted 6 weddings and countless family get-togethers. A spacious deck sits on the west side of the barn and makes for the perfect spot to watch the sun set with family and friends. The lower level opens into a fenced pasture that has raised cattle for years. You can't miss the huge 40x175 pole barn that has power and lights. Apple trees, garden beds, and livestock pastures make this the perfect fit for your homestead dream!
Location
State WI
County St. Croix
Zoning Agriculture,Other
Rooms
Basement Unfinished
Dining Room Breakfast Bar, Breakfast Area, Kitchen/Dining Room, Separate/Formal Dining Room
Interior
Heating Forced Air
Cooling Central Air
Fireplace No
Appliance Dishwasher, Dryer, Microwave, Range, Refrigerator, Stainless Steel Appliances, Washer
Exterior
Parking Features Attached Garage, Gravel
Garage Spaces 4.0
Roof Type Metal
Building
Lot Description Tree Coverage - Light
Story Two
Foundation 760
Sewer Private Sewer, Septic System Compliant - Yes
Water Private, Well
Level or Stories Two
Structure Type Vinyl Siding
New Construction false
Schools
School District Glenwood City
Read Less
Want to know what your home might be worth? Contact us for a FREE valuation!

Our team is ready to help you sell your home for the highest possible price ASAP





