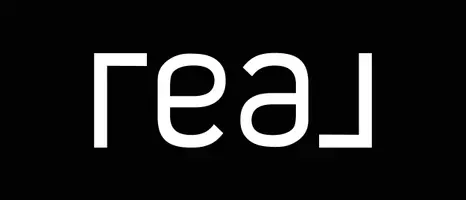$315,000
$320,000
1.6%For more information regarding the value of a property, please contact us for a free consultation.
330 Valley Commons Hudson, WI 54016
2 Beds
2 Baths
1,642 SqFt
Key Details
Sold Price $315,000
Property Type Townhouse
Sub Type Townhouse Side x Side
Listing Status Sold
Purchase Type For Sale
Square Footage 1,642 sqft
Price per Sqft $191
Subdivision Red Cedar Canyon
MLS Listing ID 6357213
Sold Date 06/16/23
Bedrooms 2
Full Baths 1
Half Baths 1
HOA Fees $330/mo
Year Built 2005
Annual Tax Amount $3,780
Tax Year 2022
Contingent None
Lot Size 1,742 Sqft
Acres 0.04
Lot Dimensions 22x71
Property Sub-Type Townhouse Side x Side
Property Description
Carefree living will be yours in this beautifully appointed 2 bedroom, 1 1/2 bath townhome located in Red Cedar Canyon and offering a beautiful & low maintenance brick exterior.
Simply move right, with this impeccably cared for home, complete with hardwood floors, maple cabinets & trim, granite countertops, stainless steel appliances, newer carpet throughout upper level, new insulated garage door, new roof, newer water softener, custom window treatments and more.
Take in the morning sunrise with your coffee & paper or have an afternoon drink with friends on the spacious front patio. Remain healthy by enjoying the miles of walking paths throughout the neighborhood, a game of tennis or shoot some hoops in the neighborhood park.
You'll appreciate the open MF design, along with a lovely 2nd floor loft & sitting areas. The sitting area could easily be converted to a 3rd Br if needed. A spacious owner's Br, with walk-thru bath & 2nd floor laundry to round out this great floorplan.
Location
State WI
County St. Croix
Zoning Residential-Multi-Family
Rooms
Basement None
Dining Room Informal Dining Room, Living/Dining Room
Interior
Heating Forced Air
Cooling Central Air
Fireplace No
Appliance Air-To-Air Exchanger, Dishwasher, Disposal, Exhaust Fan, Microwave, Range, Refrigerator, Water Softener Owned
Exterior
Parking Features Attached Garage
Garage Spaces 2.0
Fence None
Roof Type Age 8 Years or Less,Asphalt
Building
Story Two
Foundation 674
Sewer City Sewer/Connected
Water City Water/Connected
Level or Stories Two
Structure Type Brick/Stone
New Construction false
Schools
School District Hudson
Others
HOA Fee Include Maintenance Structure,Hazard Insurance,Lawn Care,Maintenance Grounds,Professional Mgmt,Trash,Shared Amenities,Snow Removal
Restrictions Mandatory Owners Assoc,Pets - Cats Allowed,Pets - Dogs Allowed,Pets - Number Limit,Pets - Weight/Height Limit
Read Less
Want to know what your home might be worth? Contact us for a FREE valuation!

Our team is ready to help you sell your home for the highest possible price ASAP





