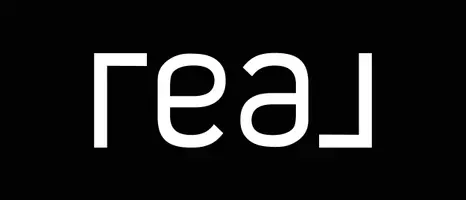$769,000
$789,900
2.6%For more information regarding the value of a property, please contact us for a free consultation.
13520 Excelsior BLVD Minnetonka, MN 55345
4 Beds
3 Baths
3,693 SqFt
Key Details
Sold Price $769,000
Property Type Single Family Home
Sub Type Single Family Residence
Listing Status Sold
Purchase Type For Sale
Square Footage 3,693 sqft
Price per Sqft $208
Subdivision Auditors Sub 370
MLS Listing ID 6222039
Sold Date 08/31/22
Bedrooms 4
Full Baths 1
Half Baths 1
Three Quarter Bath 1
Year Built 1950
Annual Tax Amount $6,906
Tax Year 2022
Contingent None
Lot Size 1.310 Acres
Acres 1.31
Lot Dimensions 396 x 154
Property Sub-Type Single Family Residence
Property Description
Fantastic private cape on over an acre in a prime Minnetonka location. Lush tree covered, shaded landscaped lot with beautiful circle drive entrance leads to expanded 4 bedrooms, 3 bath home with two open main floor living spaces for enjoyment. Updated with newly finished floors, paint, new bath and trim, heated floors in baths, entry, bonus room and garage. Upper level with primary bedroom, bath and second bedroom could be a private suite or nursery. Two main floor bedrooms, living room with gas fireplace, great room, convenient laundry. Upper-level bonus room and den with in-floor heat and storage. Unfinished lower level for shop space and storage, walks out to rear. Oversized 3 car garage with in-floor heat. Large front porch for gathering! Live your best life here with room to run and play! Estate like setting, close to trails, Glen Lake, golf, schools and fun.
Location
State MN
County Hennepin
Zoning Residential-Single Family
Rooms
Basement Partial, Unfinished, Walkout
Dining Room Living/Dining Room
Interior
Heating Forced Air, Radiant Floor
Cooling Central Air
Fireplaces Number 1
Fireplaces Type Living Room, Other, Wood Burning
Fireplace Yes
Appliance Dishwasher, Disposal, Dryer, Exhaust Fan, Range, Refrigerator, Washer
Exterior
Parking Features Attached Garage, Concrete, Garage Door Opener, Heated Garage
Garage Spaces 3.0
Fence Partial, Privacy, Wood
Roof Type Age Over 8 Years,Asphalt
Building
Lot Description Public Transit (w/in 6 blks), Irregular Lot, Tree Coverage - Medium
Story One and One Half
Foundation 2003
Sewer City Sewer/Connected
Water City Water/Connected
Level or Stories One and One Half
Structure Type Brick/Stone,Shake Siding,Wood Siding
New Construction false
Schools
School District Hopkins
Read Less
Want to know what your home might be worth? Contact us for a FREE valuation!

Our team is ready to help you sell your home for the highest possible price ASAP





