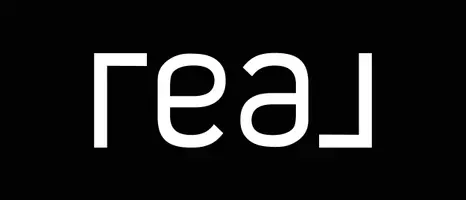$540,000
$550,000
1.8%For more information regarding the value of a property, please contact us for a free consultation.
4424 Overlook DR SE Prior Lake, MN 55372
4 Beds
3 Baths
3,660 SqFt
Key Details
Sold Price $540,000
Property Type Single Family Home
Sub Type Single Family Residence
Listing Status Sold
Purchase Type For Sale
Square Footage 3,660 sqft
Price per Sqft $147
Subdivision Red Cedar Heights
MLS Listing ID 5662122
Sold Date 05/25/21
Bedrooms 4
Full Baths 2
Three Quarter Bath 1
Year Built 2006
Annual Tax Amount $5,533
Tax Year 2020
Contingent None
Lot Size 0.330 Acres
Acres 0.33
Property Sub-Type Single Family Residence
Property Description
This meticulous prairie-style walkout rambler is full of exciting surprises like archways, solid doors, custom cabinetry, updated lighting, solid surfaces and thoughtful window placement. The Great Room showcases dramatic windows, a stone fireplace and volume ceilings, and opens to a custom kitchen with 42” cabinetry + pantry, Quartz counters, SS Appl and a center island + breakfast bar. The generous dining space leads to a wraparound deck. 3 main floor BRs! Owner's suite with private bath featuring heated flooring, dual granite sinks, new mirrors + double shower and walk-in closet. Another FULL bath lies off the hall. The sophisticated lower level is ready for entertaining with 2 gathering spaces including a family room + an amusement area with bamboo floors and a fireplace. The wet bar features maple cabinetry, granite, vibrant lighting, and LED shelf lighting in interchangeable colors. There's a media room for movie night, plus the spa bath of your dreams with heated flo
Location
State MN
County Scott
Zoning Residential-Single Family
Rooms
Basement Daylight/Lookout Windows, Drain Tiled, Egress Window(s), Finished, Full, Concrete, Sump Pump, Walkout
Dining Room Breakfast Area, Eat In Kitchen, Informal Dining Room, Kitchen/Dining Room
Interior
Heating Forced Air, Fireplace(s), Radiant Floor
Cooling Central Air
Fireplaces Number 2
Fireplaces Type Amusement Room, Family Room, Gas, Stone
Fireplace Yes
Appliance Air-To-Air Exchanger, Central Vacuum, Cooktop, Dishwasher, Disposal, Dryer, Humidifier, Microwave, Refrigerator, Wall Oven, Washer, Water Softener Rented
Exterior
Parking Features Attached Garage, Concrete, Garage Door Opener, Insulated Garage
Garage Spaces 3.0
Roof Type Age 8 Years or Less,Asphalt,Pitched
Building
Lot Description Tree Coverage - Heavy, Tree Coverage - Medium
Story One
Foundation 1937
Sewer City Sewer/Connected
Water City Water/Connected
Level or Stories One
Structure Type Brick/Stone,Engineered Wood
New Construction false
Schools
School District Prior Lake-Savage Area Schools
Read Less
Want to know what your home might be worth? Contact us for a FREE valuation!

Our team is ready to help you sell your home for the highest possible price ASAP





