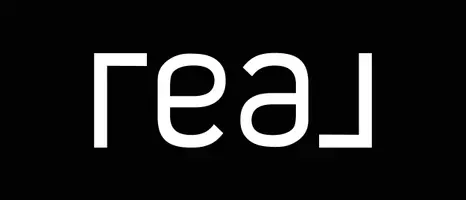13367 Martin ST NW Andover, MN 55304
3 Beds
2 Baths
1,717 SqFt
OPEN HOUSE
Sat Jul 12, 12:00pm - 3:00pm
Sun Jul 13, 11:00am - 2:00pm
UPDATED:
Key Details
Property Type Single Family Home
Sub Type Single Family Residence
Listing Status Active
Purchase Type For Sale
Square Footage 1,717 sqft
Price per Sqft $209
Subdivision Emerald Glen
MLS Listing ID 6740547
Bedrooms 3
Full Baths 1
Three Quarter Bath 1
Year Built 1993
Annual Tax Amount $3,561
Tax Year 2025
Contingent None
Lot Size 0.260 Acres
Acres 0.26
Lot Dimensions 159x209x134
Property Sub-Type Single Family Residence
Property Description
Location
State MN
County Anoka
Zoning Residential-Single Family
Rooms
Basement Block, Finished, Walkout
Dining Room Eat In Kitchen
Interior
Heating Forced Air
Cooling Central Air
Fireplaces Number 1
Fireplaces Type Gas, Living Room
Fireplace Yes
Appliance Dishwasher, Dryer, Range, Refrigerator, Washer
Exterior
Parking Features Attached Garage
Garage Spaces 2.0
Roof Type Asphalt
Building
Story Three Level Split
Foundation 1237
Sewer City Sewer/Connected
Water City Water/Connected
Level or Stories Three Level Split
Structure Type Vinyl Siding
New Construction false
Schools
School District Anoka-Hennepin





