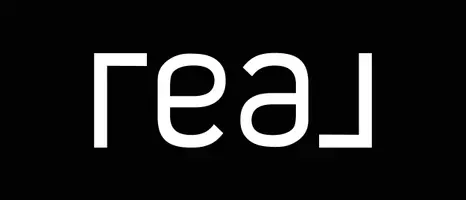10306 Duval RD Woodbury, MN 55129
4 Beds
3 Baths
2,166 SqFt
OPEN HOUSE
Thu May 29, 11:00am - 5:00pm
Fri May 30, 11:00am - 5:00pm
Sat May 31, 11:00am - 5:00pm
Sun Jun 01, 11:00am - 5:00pm
Mon Jun 02, 11:00am - 5:00pm
Tue Jun 03, 11:00am - 5:00pm
Wed Jun 04, 11:00am - 5:00pm
UPDATED:
Key Details
Property Type Single Family Home
Sub Type Single Family Residence
Listing Status Active
Purchase Type For Sale
Square Footage 2,166 sqft
Price per Sqft $232
Subdivision Airlake
MLS Listing ID 6727320
Bedrooms 4
Full Baths 1
Half Baths 1
Three Quarter Bath 1
HOA Fees $180/mo
Year Built 2024
Annual Tax Amount $2,094
Tax Year 2024
Contingent None
Lot Size 9,147 Sqft
Acres 0.21
Lot Dimensions 66'x 138'x66'x138
Property Sub-Type Single Family Residence
Property Description
Location
State MN
County Washington
Community Airlake North
Zoning Residential-Single Family
Rooms
Basement None
Dining Room Informal Dining Room
Interior
Heating Forced Air
Cooling Central Air
Fireplaces Number 1
Fireplaces Type Electric, Living Room
Fireplace Yes
Appliance Air-To-Air Exchanger, Dishwasher, Disposal, ENERGY STAR Qualified Appliances, Microwave, Range, Stainless Steel Appliances, Water Softener Owned
Exterior
Parking Features Attached Garage
Garage Spaces 2.0
Fence None
Roof Type Age 8 Years or Less,Asphalt,Pitched
Building
Lot Description Sod Included in Price
Story Two
Foundation 883
Sewer City Sewer/Connected
Water City Water/Connected
Level or Stories Two
Structure Type Brick/Stone,Engineered Wood,Vinyl Siding
New Construction true
Schools
School District South Washington County
Others
HOA Fee Include Lawn Care,Professional Mgmt,Trash,Snow Removal
Virtual Tour https://my.matterport.com/show/?m=5r3FCXkX55N&mls=1





